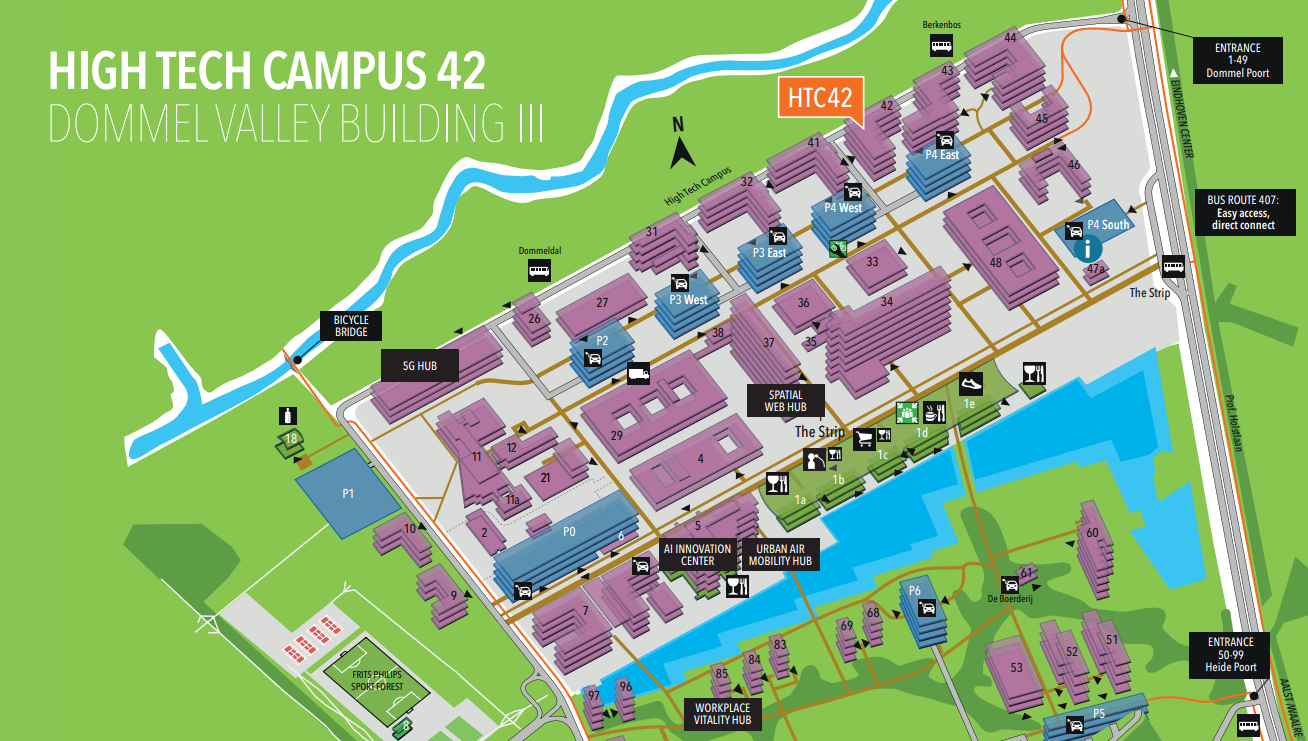The Dommel Valley Building III is located on the north side of High Tech Campus Eindhoven and offers a modern and inspiring office environment. The building has 4 spacious floors with 2 floor wings and a central area per floor. This provides an ideal opportunity to implement a contemporary workplace concept within the building.
In Dommel Valley Building III, you have broad development potential. The total building is comprised of 5,725 sqm and is fully available. Partial rent is possible, from approx. 2,800 sqm. All floors are equipped with an existing fit-out, a staffed reception and space for offices and electrotechnical laboratories (in consultation). The building is energy-efficient and offers plenty of daylight thanks to the large windows. Parking garages are situated just next door. The entrance area and common areas in the building will receive an upgrade in the second half of 2024.
The Dommel Valley Buildings are easily accessible by bicycle, public transport and car. The parking garage is located right next to the building. The Dommel Valley Buildings offer space for offices and for physical or electrotechnical laboratories (in consultation). The buildings are good quality, energy-efficient and offer plenty of daylight thanks to the large windows. Looking out over the Dommel valley with grazing cows, you hardly realize that you are in a technological hotspot. However, all facilities (including restaurants, shops, sports facilities and the Conference Center on The Strip) are just right next door.
With an own highway exit (A2/N2) and direct bus lanes, shared cars and bikes the High Tech Campus is very well accessible. Our Campus has 10 parking buildings, with the latest electric charging options.
The multiple access ports give entrance from the highway, the city and more areas which are essential to the Brainport region. With many bicycle lanes the Campus is very friendly for sportive commuters.

Are you interested in accelerating your business at High Tech Campus Eindhoven? Do you need Office, Lab or Industrial Space for your engineers, staff or management? We can help you! We offer spaces from 20m² till 10.000m². There are several options at the North- or Southside of the Campus in a small-sized building, medium-sized building or even a new building.